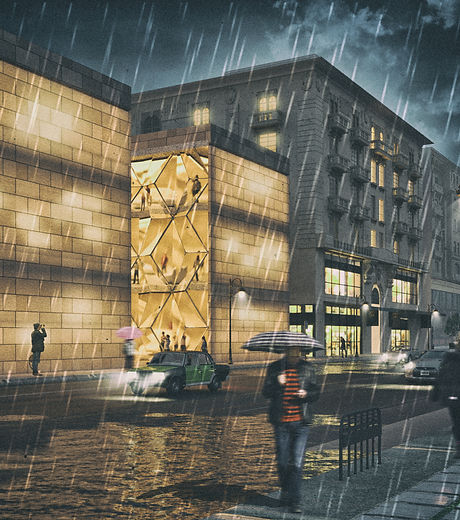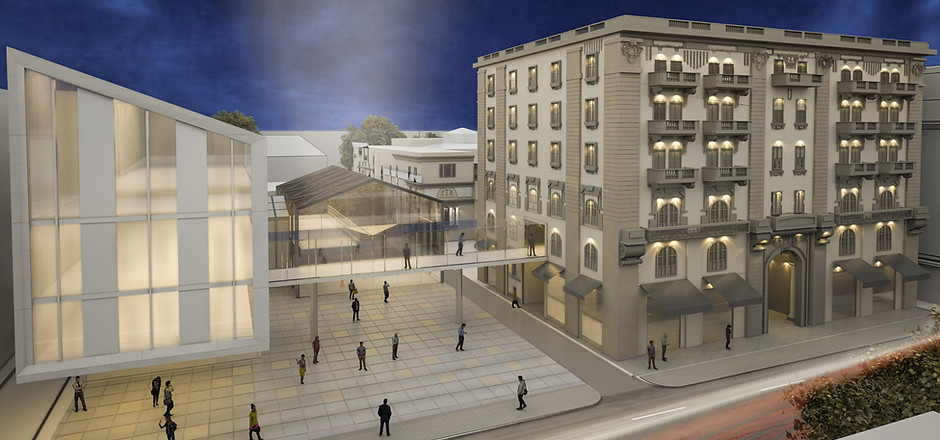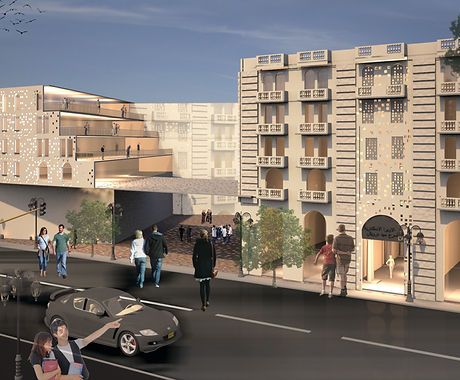
EXPO: KORDAHI COMPLEX - ADAPTIVE REUSE
Third Grade Online Exhibition
TO THOSE VIEWING THE EXHIBITION OF ARCHITECTURAL DESIGN
by THE THIRD GRADE
It is a great honor for us to have this opportunity to present this exhibition of art-work by us which was an outcome of nearly a month of hard-work and dedication to develop Kordahi Complex and Cinema plaza.

EXPO:KORDAHI COMPLEX - ADAPTIVE REUSE
Dealing with history is not only about observing and learning, but also about addition. The value of built history in a city like Alexandria and in one of its oldest streets is worthy of attention, documentation, conservation and development. The renovation of a historic building is often a starting point for real urban development. Adaptive reuse refers to reusing an old site or building for a purpose other than what it was designed for.
This exhibition is to show a challenge undertaken by third grade students of the Department of Architecture in the Faculty of Fine Arts. It’s the outcome of nearly a month of hard work, studying and experiment to develop Kordahi Complex and Cinema Plaza in Fouad street

THIRD GRADE PROJECTS EXHIBITION
Welcome to our online showroom

Project B7
Kordahi's KnowledgeHub
The form was selected to connect and create a dialoge between the past and the present , The concept aims to connet between the historical building and the new extension by a linking them with visual connection which makes cuddling circulation between the three buildings , The link is a visiual and significant connection in our Historical Simulator of Alexandria belle epoch... Collectiong the plaza revived Sayed Darwish’s Plaza , And the conclusion is saving the heritage of the Cerdahi complex and Sayed Darwish’s Opera

Project A5
Kordahi's KnowledgeHub
The site chosen was a busy street corner at the heart of downtown Alexandria. It lay along a pedestrian route running from nearby main streets , ensuring a constant flow of people. It was this pedestrian dynamism that encouraged us to develop the “Urban Carpet”
The “Urban Carpet” is our method of bringing the fabric of the city within the Hub’s walls. The ground level lobby is fully glazed and open to public egress, inviting pedestrians to treat the space as an enclosed public square; this serves to situate the Complex in the existing network of public spaces and paths, allowing it to operate as a vital urban node and engaging with every possible activites, schools and workshop nearby the site.

Project B1
Kordahi's KnowledgeHub
We aimed to design a building that respects the old surroundings buildings, especially Cordahi complex, that was clear in the building height, modules, and urban grid. To even enhance the idea of harmony between buildings considering the time factor, we added a new material to Foad Street, which gives a great respect to the old building due to its neutralization and color, yet a unique identity to the building due to its modernity.
As Foad street is well known for its social impact through the history of Alexandria, since it held many cultural events and offered places where people can interact with each other and build many and many conversations, we chose to make a transparent building to enhance the concept of connectivity, in addition, maximizing the public space by the new plaza and the arches, to give people more area to enjoy their social life
Project A1
Kordahi's KnowledgeHub
Motivating people to react positively with historical buildings, by supporting the social factor whereas the users’ will have a unique experience through journeys, where each journey in the hub is rich by the number of designed spaces and circulations to enhance it. Adding to it the outdoor plaza welcoming people to the space, thus their belonging to the context will increase. As well as the underground storytelling spaces about the belle époque period in Alexandria, penetrated by skylight slots which opens visual frames to the historical significant buildings; Sayed Darwish and Cinema Plaza. It’s chosen that these spaces will be underground as it’s dim and dependent mainly on artificial lighting.

Project C1
Kordahi's KnowledgeHub
Cinematic History Narration
Cinema Plaza is the 4th or 5th cinema to be built in Alexandria following the 1st cinematic show in the now-known as «Horeya Creativity Centre». In Alexandria, there’s no cinematic entity specified for showing historical documentaries. So, we decided to make this as a pivot in our project in comparison to the opera, which in turn was once a hall for showing commercial movies throughout the history of cinematic screening in Alexandria

Project E3
Kordahi's KnowledgeHub
The Main Concept of the mahka is to go throught a
closed linear and infinite ring that ends in the same place that the
visitors start at, in each important point of the shape such as corners and nodes ,the witnesses will be
in a special places in these points that will enable them to watch media shows with a hall that debends on the
hologram and chroma key techniques to represent a historical model and enable the visitors to start ask him as shown in the pictures by the end of the journey the visitor will path throught the link between the old
building of cordahi and the new building in a place the collect the past and future togather


Project D4
Kordahi's KnowledgeHub
For centuries, Architects have wondered with the question of How building should relate to its surrounding context? Should it be a singular object, addressing its own set of needs unrelated to its site, or should it blend with its surrounding, as an element of a larger composition .So as the result of studying the oldest and the most valuable street in Alexandria (Fouad street) , knowing its unique architectural styles , It was necessary to preserve and show one of its architectural value (cinema building), which has been invisible for years, so we decided to create a cultural zone consists of Qaurdahi complex ,the cinema building(function in past),an Extension and the opera together by designing aharmony complex have the same grid of Qaurdahi building ,also we want to ensure the visitors feeling to have a tour in cultural zone from Exterior to the Interior of buildings as a try to revive the value of this street.

Project E5
Kordahi's KnowledgeHub
Historic buildings provide a foundation for the regeneration of many of our towns and cities. Regenerating these buildings can reinforce a sense of community, make an important contribution to the local economy and act as a catalyst for improvements to the wider area. They should not be retained as artifacts, relics of a bygone age. New uses should be allowed in the buildings and sensitive adaptations facilitated, when the original use of a historic building is no longer relevant or viable.

Project E1
kordahi's KnowledgeHub
This is your Project Description. It’s a great place to describe your Project in more detail. Add images and provide visitors with essential information about your work, including the project length, partnerships or any successful outcomes. To hook new potential clients, show how your work has provided solutions for past clients.
Project B6
Kordahi's KnowledgeHub
creating a place which allows society categories to socialize (young , children , culture , and Elders).with a combination between the respect of opera design and using new design style.

Project B2
Kordahi's KnowledgeHub
historic context , the harmony that enfolds messages of welcoming and reconnecting past with present . Minimalism was our key to tackle such a challenge , using Cordahi's colour palette and modular system in both the bulk and transparent elevations. Contrast between elevations overlooking the historic streets and those overlooking the complex and plaza was intended . while working on the latter simplicity , harmony and minimalism

Project C2
Kordahi's KnowledgeHub
The formation concept begins by studying the heights of the
surrounding especially cardahi group and said darwish theatre
by putting these to a drawing we found 3 main hight we created
3 main masses the we connected these masses by a ramp and connected
the old one with the new one by a bridge

Project E2
Kordahi's KnowledgeHub
Design concept
A special Location beside a heritage building and the opera of Alexandria
Access to site from Foad St and Nabi Daniel St two main points to see the opera and plaza.
We Add two arches to kurdahi entrance to confirm it ,The new building form respect the visual aspects points and embrace the plaza
The plaza designed to link between the opera plaza new building plaza, and has a direct access to the street.
A link is designed to access between the two buildings & confirm the plaza access.
A Chamfer corner is designed to provide a better view for the building.
Building design integrate with the plaza to confirm the opera location and integrate with kurdahi complex concept

Project A8
Kordahi's KnowledgeHub
Placing modern building next to historical building was a challenge as we wanted to create a modern building which won’t affect the historical context in a bad way therefore our building was simple and had a reflective surface to reflect the opera house Our knowledge hub was designed to be a wide space with a wide plaza suitable for different activities and it is shared with the Opera to give more room and offer a better view for the Opera. A side of the extension is made with an angle as to offer a better reflection from farther parts of Fouad St.

Project B4
Kordahi's KnowledgeHub
The main concept of the project is to preserve the heritage in general. The reuse building and Cinema Plaza is considered one of the most heritage buildings in Fouad Street. The preservation of them is a strong point in the project, creating an inner plaza in the cinema while preserving the structure of the cinema and connecting it to Opera, The basic project entrances from plaza," story telling architecture space" the most important element of the project, , It was necessary to distinguish it clearly, the circulation beginning inside " telling story architecture building " from extension building then cinema plaza and trip ends in reuse building.


Project A2
Kordahi's KniwkedgeHub
To be a central social equity for realization of a harmonious and progressive society through preservation, protection ,development, and promotion of the values and the unique cultural identity , by creating
Anew social hub with main gate living 24/7.
Giving back to the city
Integration into the sensitive urban fabric
Multi purpose piazza…
Elevating the piazza to insure the continuity of the old lower piazza.

Project C9
Kordahi's KnowledgeHub
Always focus on common values, specially human values which come out of our historical experiences
Divide to create common public areas
between The Extension and the old
Cordahi.
Cultural plaza >> considering land area and avoiding creating waste areas in such a valuable land
Watching the history of the city and the cultural spaces for exchange and dialogue
Reflecting our history like cordahi building and the opera

Project D6
Kordahi's KnowledgeHub
Focus on benefiting from our unique location
Saving the historical value of the old building by :
Taking the same grid from the old building as a module .
Taking the color from the old building
The repeated unite came from the same ratio of the old building .
Creating a plaza located in the intersection of the two entrances .
Making the Bridge Started from the Second Floor to make Connection between the Two Buildings Creating the Zone of Belle Epoch .

Project E4
Kordahi's KnowledgeHub
With respect for the model used in the building of Qardahi is the work of the ground floor of the project, the height of the ground floor of the architecture with the role of Mezzanine and begins the test of the third round of architecture, which is also two floors with heavy raw material soon made architecture to make a consensus and not to occur out of the architectural character of the street with the presence of Lama Simple reflect some of the facades of architecture or Sayed Darwish and reflect them with a perspective shot with the work of irregular openings to enter the lighting scattered on the test and also reflect in a different way to the façades

Project E9
Kordahi's KnowledgeHub
Our vision of the project is to taking the building typology –guideline- spread in fouad street which is classic –straight lines- and use it in our building while working to blend the style of fouad street with the modern style and use a transparent double akin to communicate between fouad street and the inner plaza
The concept of literal transparency is easily enough to grasp and part of our daily experience : it’s the see-through surface that allows far a perception of depth and the simultaneous view of object in space

Project C5
Kordahi's KnowledgeHub
We make Approach for the building, which is suitable for a project with a waiting area for visitors
And we estimated to Link the architectural facade of Qardahi building and make the same module of it to keep character of the street
We respect the building of Qardahi for that we don’t make thing Taking a look at it Because of its value acquired over time
Project B5
Kordahi's KnowledgeHub
-In the front elevation of the building, we depicted the Qerdahi building's module with a slight bevel to frame the entrance.
-The Knowledge Center plaza is designed to be connected to Sayed's Darweesh's court.
-The knowledge center is built in the form of stairs (steps) to maximize space.

Project C6
Kordahi's KnowledgeHub
The concept of the project is to respect the building typology of Fouad street by creating a building of
the same height as that of Cordahi complex
Creating One platform by connecting the neighbourhod with pedestrian streets leading to a huge
gathering plaza,thus connectin Al Nabi-Daniel street wih Fouad street
The concept of Al Mahka is to create a magnificent landmark in order to increase the flow rate of people
in the street.

Project D7
Kordahi's KnowledgeHub


Project E7
Kordahi's KnowledgeHub
The reflexive part is achieved by putting glass in the extension' elevation which reflects the old spirit of "Cerdahy" building, And for the harmony ,it is achieved in the extension building by having the same module of windows and balconies for the "cerdahy" building.
Also we have "The plaza" which is a wide space in which people meet and feel the old spirit of the buildings surrounding the plaza , also all the buildings have axis to this plaza which is direct and clear
For the bridge, it works as a link between the extension and the
simulator , also we made it of transparent glass , so it wouldn’t work as
a separative element and any one could see what is behind this bridge
through the transparent glass.

Project D10
Kordahi's KnowledgeHub
Cinema Plaza has a historical value so it has been preserved and restored to life once again in its old building.
Extrude new mass in the front of cinema. To
Use the same material of cinema plaza in the new mass.
Increased the link between the cinema and Krdahi building to include the library and make it transparent glass to see the original building.
Use the same module ratio of Krdahi building in the extension with curtain wall mullions

Project
Project Subtitle
This is your Project Description. It’s a great place to describe your Project in more detail. Add images and provide visitors with essential information about your work, including the project length, partnerships or any successful outcomes. To hook new potential clients, show how your work has provided solutions for past clients.
OPENING HOURS
Mon - Fri: 9:30pm - 11pm
Saturday: 9:30pm - 11pm
Sunday: Closed

















